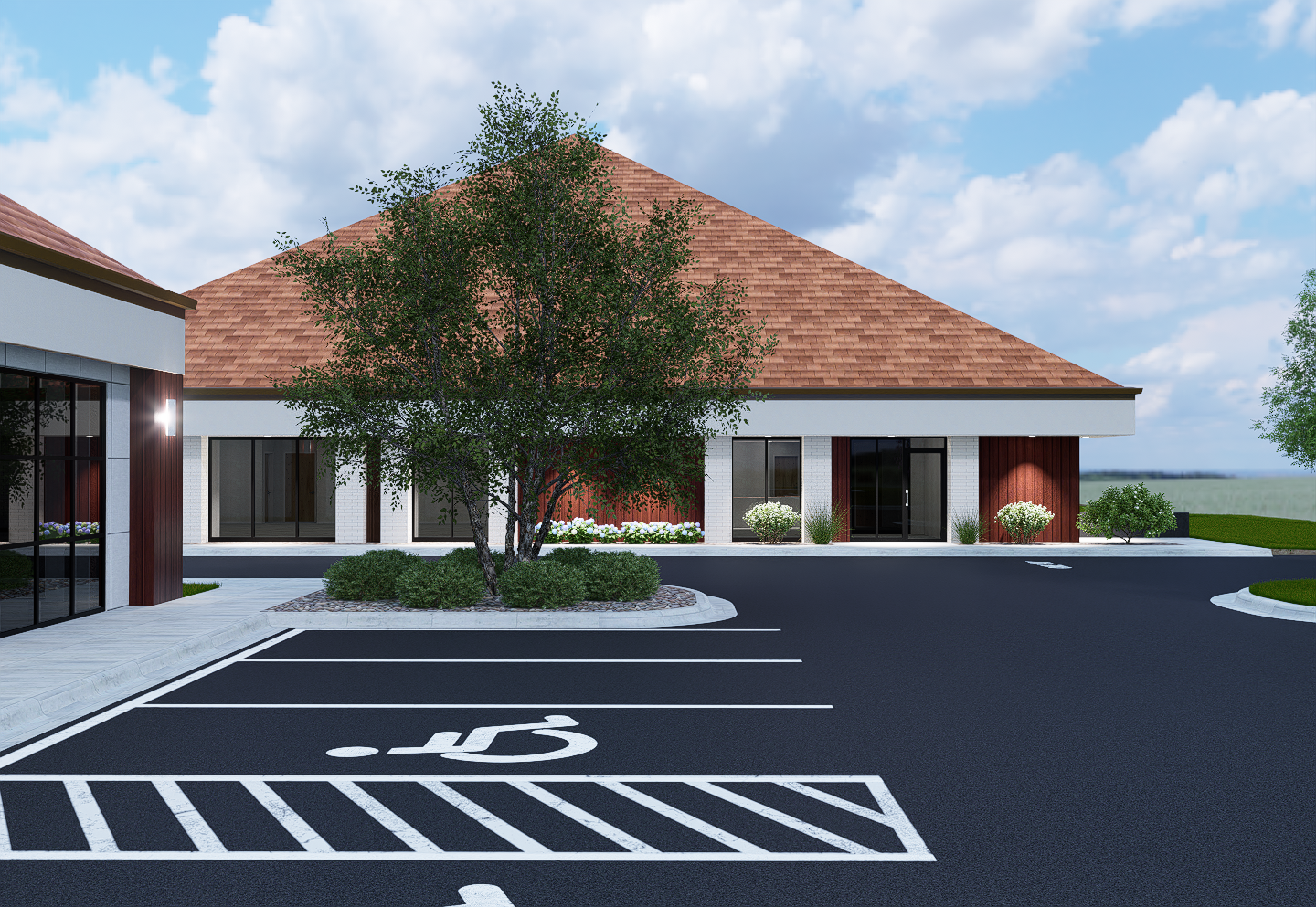N 37° 9’ 43”
S. National Remodel
For this remodel, we didn't just redesign a facade; we strategically repositioned a business. We transformed an outdated medical office complex into a sophisticated, modern destination designed to attract a discerning clientele.
The design creates a cohesive identity for the entire property by establishing a thoughtful, inverted material palette between the two buildings. We paired elegant white marble-tile columns with warm mahogany-looking panels on one structure and then reversed the aesthetic on the second building. The result is a seamless and compelling visual connection.
This isn't just an aesthetic upgrade—it's a strategic design solution that ensures the property's first impression is as unforgettable as the businesses it supports.
Burkholder Architecture
Architect
T.B.D.
Interiors
Builder
Anonymous
COmpletion
Estimated 2025
PHOTOGRAPHY
T.B.D.





